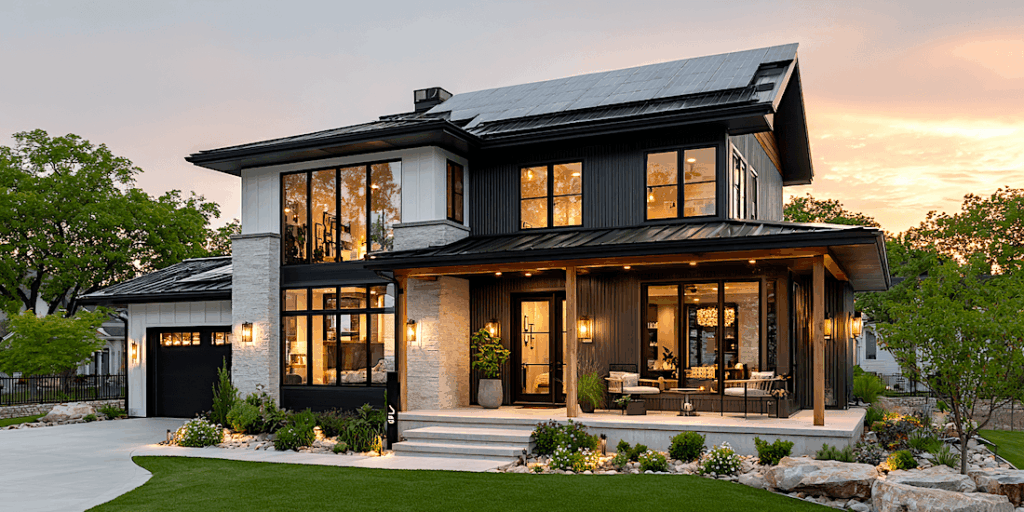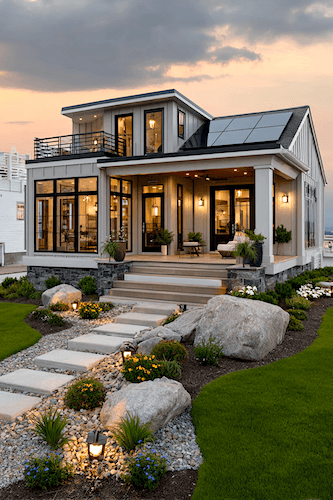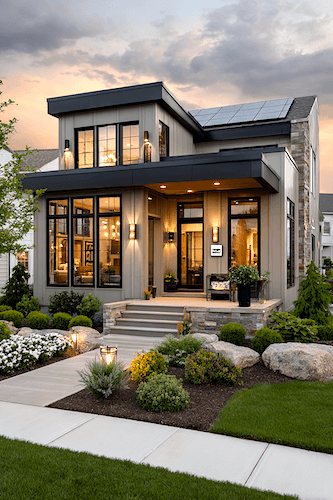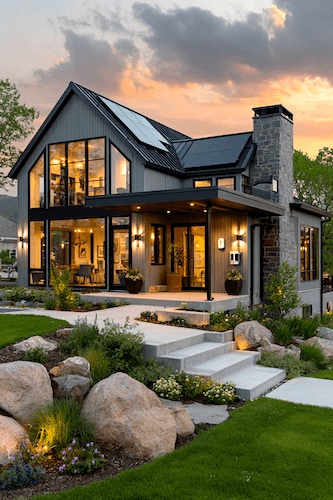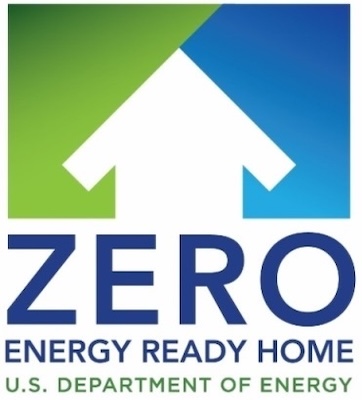
Zero Energy Ready Home™ (ZERH) — future-proof high-performance homes
The U.S. Department of Energy’s ZERH program defines the top tier of residential performance: ultra-low energy use, healthy indoor air, and full renewables readiness. As a ZERH partner, we design and build verified high-performance homes, leveraging independent HERS verification and best practices from ENERGY STAR® and Indoor airPLUS®.
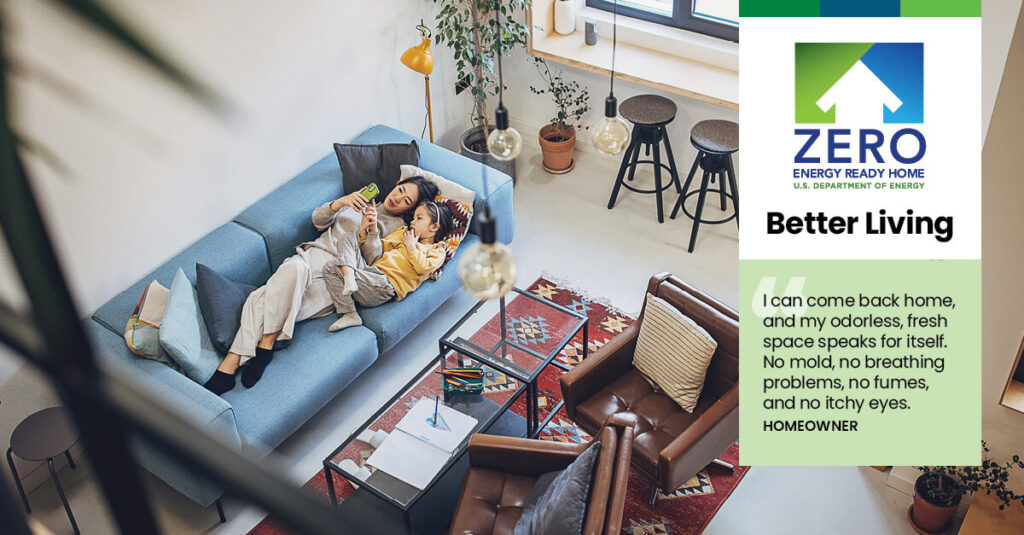
- +40–50% efficiency vs. code baseline
- Comfort & healthy IAQ (HRV/ERV, MERV 13)
- All-electric, PV/EV-ready
- Third-party HERS oversight
What ZERH means in practice
ZERH is a standardized, auditable framework for ultra-low energy homes that are fully renewables-ready. It layers ENERGY STAR® (efficiency and construction quality) with EPA Indoor airPLUS® (indoor air quality, low-emission materials, moisture control) and adds DOE-specific requirements for the envelope, HVAC, PV/EV readiness, and long-term durability.
In practice, this delivers:
- materially lower utility bills,
- stable thermal, humidity, and acoustic comfort,
- clean documentation and a repeatable quality-assurance process.
ZERH technical pillars (at a glance)
- Envelope: high R-values, continuous control layers, blower door ≤ 0.6–2.0 ACH50 (climate/project dependent), minimized thermal bridges;
- HVAC: high-efficiency heat pumps, balanced HRV/ERV ventilation, humidity control;
- IAQ: low-VOC materials, minimum MERV 8 / recommended MERV 13 filtration, no garage/attic air paths;
- Electrification & RES: all-electric, PV-ready, EV-ready, pre-planned interconnections;
- QA: energy modeling, blower/duct leakage tests, ZERH/ENERGY STAR/Indoor airPLUS checklists, HERS report.
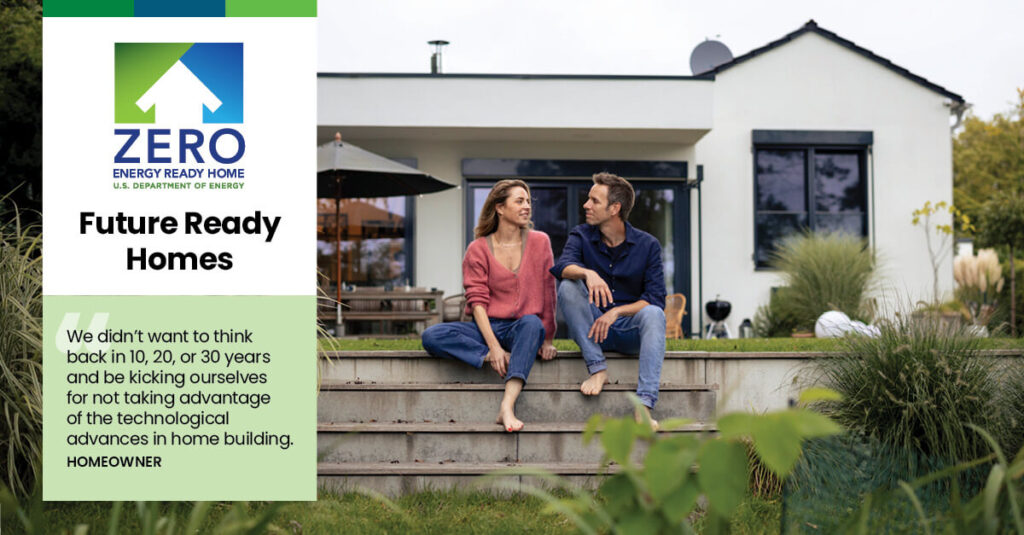
Building envelope: targets & detailing
- R-values / U-factors: climate-driven selection (NY/FL), high-performance assemblies for walls/roof/slab, low-U, spectrally selective glazing.
- Airtightness: target ≤ 0.6 ACH50 (or climate-aligned per rater), verified by blower door testing.
- Thermal bridges: minimized via continuous layers and careful detailing at penetrations/openings.
- Critical interfaces: window perimeters, wall-floor-roof junctions, service penetrations, thresholds, and base details.
HVAC & IAQ
- Heating/cooling: cold-climate heat pumps (NEEP-listed or equivalent), verified low-ambient performance;
- Ventilation: HRV/ERV with balanced flows and ASHRAE 62.2 compliance;
- Filtration: MERV 13 recommended (min. MERV 8), serviceable filter access;
- Kitchen/baths: dedicated exhaust to exterior;
- Safety/monitors: CO/CO₂ sensors, humidity control.
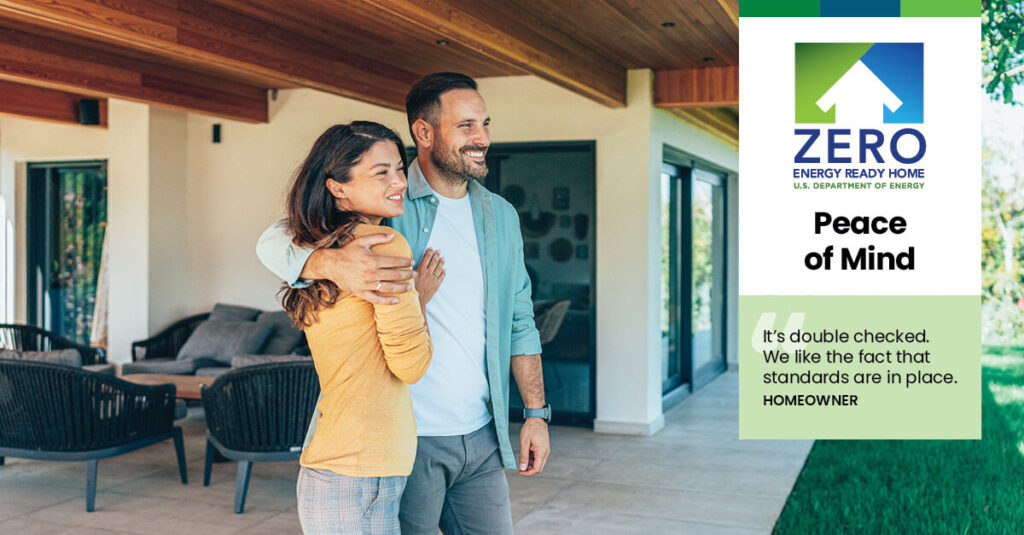
Renewables & electrification
- All-electric: no on-site combustion;
- PV-ready: chase paths, inverter location, panel space, load planning;
- EV-ready: dedicated circuit and mounting location;
- Storage-ready: optional space and protections for batteries;
- Integration: energy monitoring and utility program readiness.
QA & documentation
- Plan review: energy modeling, design review, materials/equipment selection.
- On-site tests: blower door, duct leakage, ventilation balancing, insulation verification.
- Program checklists: ZERH, ENERGY STAR®, Indoor airPLUS® — completed by the HERS rater.
- HERS report: test outcomes and compliance → certification decision.
- Owner package: labels, DOE ZERH certificate, O&M documentation.
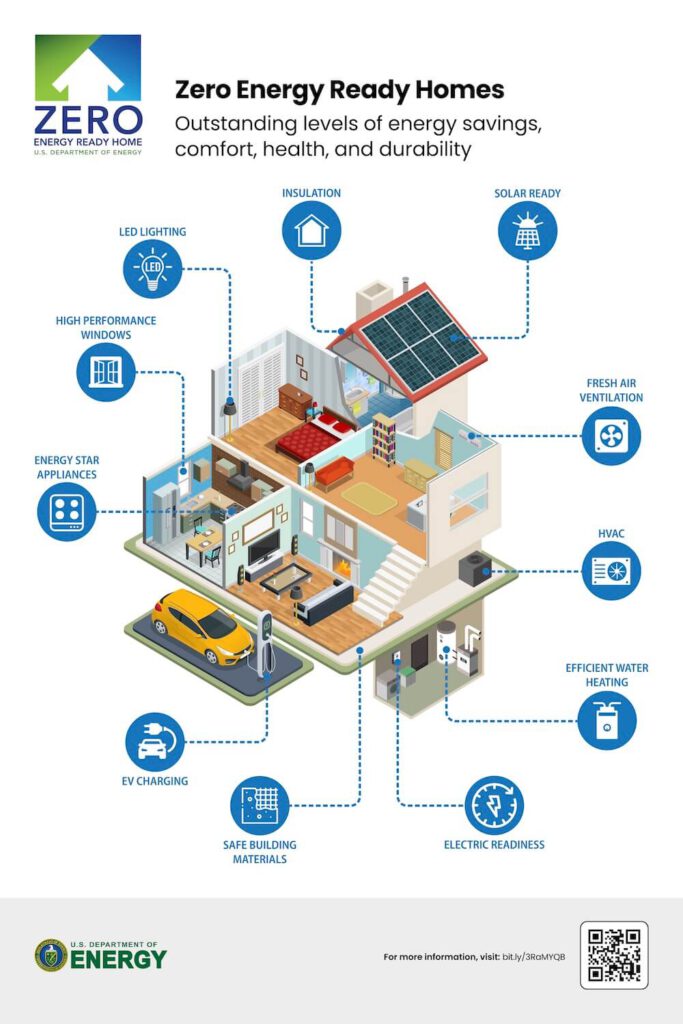
Benefits for owners & investors
- Lower operating costs & reduced energy price risk,
- Health & comfort (IAQ, humidity, acoustics),
- Higher market value & sales appeal,
- Alignment with other marks (ENERGY STAR®, Indoor airPLUS®, WELL),
- Compatibility with incentives (state/federal where applicable).
Marks & compliance
- We only use official program marks (unmodified, with required clear space).
- “Certified Home” marks appear only for projects that have been fully verified.
- First mention of each program includes ™/® per guidance.
Zero Energy Ready Home™ is a mark of the U.S. Department of Energy.
ENERGY STAR® and Indoor airPLUS® are marks of the U.S. EPA. Used in accordance with program guidelines.
Zero Energy Ready Home™
Axion Haus
demonstration project (Tannersville, NY)
A 4-unit, all-electric building designed for
ZERH/ENERGY STAR / Indoor airPLUS:
light-gauge steel (CFS/FrameCAD)structure, heat pumps, HRV/ERV, PV-ready & EV-ready, high airtightness/insulation, and low-emission materials. The project is a reference implementation for repeatable, scalable best practices.

